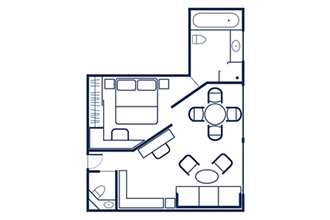
Like her sister ship, the Seadream II was designed as a mega-yacht to hold, at full capacity, only 112 lucky voyagers. She boasts a staff to guest ratio of almost 1-to-1. This is the penultimate yachting experience, offering a multitude of luxurious amenities and country club ambience to seasoned travelers who appreciate the finer things in life. Whether you are sailing in the Caribbean, in Europe, or on the transatlantic journey offered seasonally, this is your opportunity to see the world as few other sailors can.
Offering award-winning dining, intimate evenings with fellow passengers, or the glory of privacy in her lovely accommodations, the SeaDream II reminds her guests daily that life aboard is different from big ship cruising. Be as active or as relaxed as you like and take in the ultimate in luxury, privacy and pampering.
The SeaDream II will transport you to a world that cannot be seen with larger cruise ships. Visit the yachting playgrounds of the Mediterranean. In the Caribbean you can sail to small ports less traveled by other cruise ships. Let the SeaDream II share with you the secrets of being pampered with her five star service. It will be an experience that you will always cherish.

| Sanitation Rating | 94 |
| Attire | Resort Casual |
| Crew Size | 95 |
| Crew Nationality | International |
| Regular Capacity | 112 |
| Total Capacity | 207 |
| Registry | Bahamas |
| Year Built | 1985 |
| Year Refurbished | 2020 |
| Beam | 46 ft |
| Length | 344 ft |
| Tonnage | 4,333 |
| Passenger Space Ratio | 37 |
| Speed | 18 kn |
| Tipping (p/p per day) | No |
| Beauty Salon | Yes |
| Spa | Yes |
| Casino | Yes |
| 110 Electricity | Yes |
| Pools (Outside) | 1 |
| Pools (Inside) | 0 |
| Jacuzzi | 1 |
| Laundry | Yes |
| Suites | 2 |
| Cabins outside | 54 |
| Elevators | 1 |
| Former Names | Seabourn Goddess II; Sea Goddess II |

OW
Owner's Suite
This premium suite (447 sq. ft. / 41.53 sq. meters) includes a thoughtfully appointed separate master bedroom suite with a permanent queen size bed and flat screen TV. Large master bathroom with massage shower and separate soaking tub with views of the sea. A spacious living with flat screen TV, writing desk and ½ guest bath. Dining area. The Owner’s Suite is suite number 315 on both yachts, located mid ship on Deck 3 – Close to the pool (aft, deck 3).

AS
Admiral Suite
Enjoy 375 sq. ft. / 34.8 sq. meters of living space with ocean views from a total of 3 picture windows. Partitioned living and dining areas with ½ guest bath and closet. Separate and private en-suite master bedroom with permanent queen bed and closet. Marble-lined bathroom with multi-jet shower and soaking tub. Built-in dresser with writing desk. The Admiral Suite is Suite 400 on both yachts and is near the Library.

YC4
Yacht Club Deck 4
Yacht Club Deck 4 staterooms average 195 sq.ft./18.12 sq. meters. These picture window ocean view staterooms include a marble-lined bathroom in select staterooms with multi-jet shower and a well-appointed open living area with sofa, chair, cocktail table, and built-in dresser with writing desk. Choice of 2 twin beds or 1 queen bed. Enjoy close proximity to the SeaDream Spa, Fitness Center, and Library.

YC3
Yacht Club Deck 3
Yacht Club Deck 3 staterooms average 195 sq.ft./18.12 sq. meters. These ocean view staterooms with picture window include a marble-lined bathroom in select staterooms with multi-jet shower and a well-appointed open living area with sofa, chair, cocktail table, and built-in dresser with writing desk. Ample closet space. Choice of 2 twin beds or 1 queen bed*. The perfect location for guests who desire to be just feet from the pool (aft, deck 3).

YC2
Yacht Club Deck 2
Yacht Club Deck 2 staterooms average 195 sq.ft./18.12 sq. meters. These ocean view? staterooms include a marble-lined bathroom in select staterooms with multi-jet shower and a well-appointed open living area with sofa, chair, cocktail table, built-in dresser with writing desk, and ample closet space. Choice of 2 twin beds or 1 queen bed

Topside Restaurant
Deck: 5
Topside Restaurant.

Medical Facility
Deck: 5
Medical Facility.

Casino
Deck: 4
Casino.

Card Room
Deck: 3
Card Room.

Library
Deck: 4
Library.

Dining Salon / Meeting Room
Deck: 2
Dining Salon / Meeting Room.

Pool Bar
Deck: 3
Pool Bar.

Retractable Water Sports Platform Marina
Deck: 2
Retractable Water Sports Platform Marina.

Concierge / SeaDream Boutique
Deck: 3
Concierge / SeaDream Boutique

SeaDream Spa / Fitness Center / Beauty Salon
Deck: 4
SeaDream Spa / Fitness Center / Beauty Salon.

Main Salon / Main Salon Bar
Deck: 3
Main Salon / Main Salon Bar.

Piano Bar
Deck: 4
Piano Bar.

Top Of The Yacht Bar
Deck: 6
Top Of The Yacht Bar.

Lounging Deck
Deck: 4
Lounging Deck.

Golf Simulator
Deck: 6
Golf Simulator.

Sun Beds
Deck: 6
Sun Beds.
LuxuryTravelTeam.com is a member, in good standing, of CLIA
©2024 LuxuryTravelTeam.com. All rights reserved CST #2151626-50